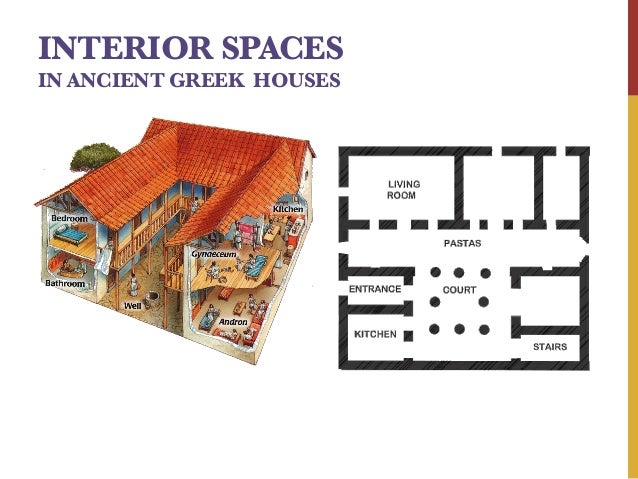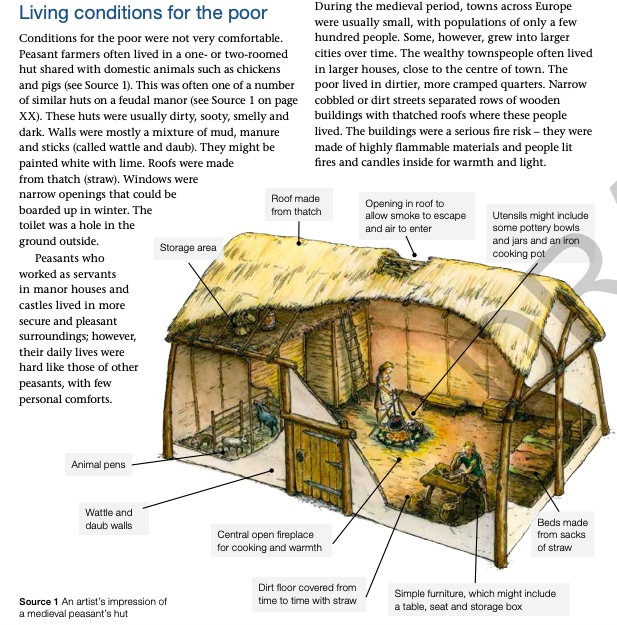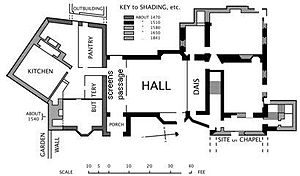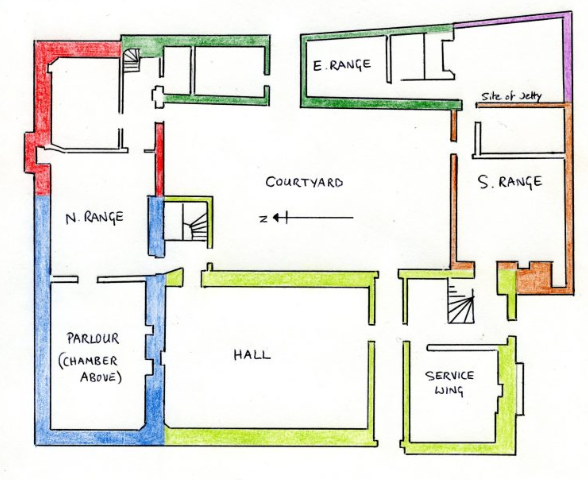Summer 2020
Module 3 is all about Privacy and the home. It may be worthwhile to remind ourselves of the Westin definitions of privacy. He talks about the four basic states of privacy as:
- Solitude – the desire to be separate from the group
- Intimacy – the ability to have a close relationship with another (or others)
- Anonymity – the ability to be visible without identification or surveillance
- Reserve – the most subtle state: the “creation of a psychological barrier against unwanted intrusion
Privacy is the ability of an individual to determine when, how and to what extent information about them is communicate to others. In relation to the home these four states become more clear.
The sociologist Erving Goffman studied the interactions that take place in society at the micro-level. In his book ‘The Presentation of Self in Everyday Life’, he used an analogy from theatre to represent how people behave in society and represent themselves. People are the actors and the society is a stage, the individuals interact with one another, as the actor’s exchange dialogue, they are being directed by the norms and values that the follow as the members of society. His main focus was on the presentation of identity but he also talked about the “territories” or “preserves” help define a space in which one could expect to have privacy. The boundaries of these information spaces are determined by local custom and by “the norm of the ordinary man”
Erving Goffman and the Performed Self
From our perspective the spaces we are mostly concerned about in this module is the home. The home is not the same thing to everyone everywhere and every time but varies between cultures. It is also interesting to note that there are internal subdivisions in the home. Some domains are seen as belonging to certain actors more than others. Bedrooms are sometimes shared or seen as private (even intimate) spaces. The kitchen used to be known as the woman’s domain, and today there is an increasing discussion about the man cave. The latter is an interesting concept as it seems to imply the rest of the house isn’t the mans domain? Or that the man needs a domain other than the house.
Looking historically at houses
The idea with this section is to gain some insights into the ways in which houses as technology have evolved – and how this evolution has allowed us to create different zones of privacy. Naturally looking at the past in this short way is always imperfect.
All houses are built to meet a list of criteria such as security, shelter, warmth, coolness, common areas, etc. The Ancient Greek and Roman houses shared a similar design around a courtyard.

The interesting point about this design is the way in which it allows a high level of surveillance. While these houses are interesting they are unlikely to be the living quarters of most people. Chances are most people lived in one or two room structures for the longest period of time.

The medieval peasants lived in houses which had thatched roofs resting on timber framework with the spaces filled with mud and straw. There were few, if any windows. Many houses only had one to two rooms, there was little privacy. The hearth in the main room was used to both heat the house and cook the food. The smoke from the fire crept out through the roof.
The reasons for the design involves a wide array of factors such as the cost of building and maintenance, but also the ability to provide heat and light within the shelter.
A helpful way to understand this would be to consider the energy it took to provide lighting within a structure. In her book “Brilliant: The Evolution Of Artificial Light.”Jane Brox writes that, in Babylonian times, 4,000 years ago, a day’s labor would buy enough light to illuminate a room for maybe 10 minutes. In 1850, with kerosene lamps, one days labor would be enough to provide about five hours of light. Something to think about next time you watch a historical movie!
By the 1990s, one day labor would provide electricity for maybe 20,000 hours of light. Therefore we don’t worry as much about saving light and we even light up the outside of our houses.
Using fire to heat the home and cook the food was a labor intensive task. As the peasants did not own land they had no trees. These belonged to the local noble. Cutting one down without his permission would be considered theft. Peasants had the right to clear fallen branches and twigs from the local ‘commons’, but were typically banned from taking much more than that.
Timeframes
Time periods are always a bit of a mess to decipher and it get even less useful when discussing changes such as these as they do not tend to occur evenly in all spaces. That being said I am roughly corresponding to these timeframes
- Edwardian: 1901–1914
- Victorian: 1837–1901
- Georgian: 1714–1837
- Elizabethan: 1558–1603
To make things even more complicated the idea of modern or modernity is also rather vague – this is adapted from Wikipedia
- Early modernity: 1500–1789
- Classical modernity: 1789–1900
- Late modernity: 1900–1989
The Chimney
The technological innovation of the chimney enabled the removal of smoke and toxic fumes, a better channeling of heat, and a increased level of safety from dangerous fires spreading in the house.
Wikipedia: The earliest extant example of an English chimney is at the keep of Conisbrough Castle in Yorkshire, which dates from 1185 AD.[3] However, they did not become common in houses until the 16th and 17th centuries.[4]
Therefore during the “Tudor period in England, many homes still had only a little louver on their roofs, an opening with a raised cover that would allow smoke from a central fire to escape. The tipping point for chimneys really wasn’t until the 16th century, when timber supplies fell and coal became more commonly used in the domestic setting.” Quick History: The Evolution of the Chimney by Anna Hoffman (December 8, 2011)
Since there was not much possibility to heat more than one room, the concept of privacy must have been greatly reduced. Everyone in the family ate, slept, worked, and played in the same space.
Even in wealthy spaces, where architects were employed, the layout was pretty similar. The 15th century Italian Architect, Sebastiano Serlio wrote
“Firstly, I propose that there be a room common to all in the middle, and at its centre there shall be a fire, so that many more people can get round it and everyone can see the others faces when engaging in their amusements and storytelling”
In this type of house, centered as it was around the large fire activity was more communal. The main room (perhaps the only room) was the Hall.

Wikipedia: Plan of Horham Hall, a 16th-century English manor house. All of the basic features of a great hall are present: a screens passage, leading from the entrance porch; a dais; a bay window (not essential but very common). The main staircase is at the dais end, and photographs show that the hall was the full height of the two-storey house.
These Halls, or manor houses, and acted as the main residence of the lord of the manor. The house formed the administrative centre of a manor in the European feudal system; within its great hall were held the lord’s manorial courts, communal meals with manorial tenants and great banquets.
Take for example the layout of The Abbey, Sutton Courtenay

Not only is the Hall the main feature but all the rooms are connected to each other, by its design there is very little possibility to provide privacy.
In his charming book At Home: A Short History of Private Life, Bill Bryson writes “No room has fallen further in history than the hall. Now a place to wipe feet and hang hats, once it was the most important room in the house. Indeed, for a long time it was the house…”
We can see this shift occurring in the eighteenth century. In the letter quoted below the architect is arguing for the use of corridors in order to create privacy. Indeed this creation also leads to a greater level of social stratification as the servants and owners were in the same house but separated by the territories.

One of the biggest changes was that homes were built with internal staircases and hallways, which meant that servants and staff no longer had to walk through one room in order to get to another (English Georgian period 1714 to 1830)

Castle Howard is an excellent example of this architectural shift leading to privacy and enforcing social stratification. Observe the wider rooms and narrow corridors, also look at the wider staircases for the owners and guests as opposed to the narrower staircases for the staff. Also check out the impractical distance between the kitchen and the dining room – obviously those eating in the dining room did not work in the kitchen.
Late Modernity
The large houses don’t tell us enough about general concepts of privacy. They are important to be able to compare and contrast but as you could guess they are not indicative of the entire population. For the general population it was often land-owners or factory owners who built houses for the workers. As you could imagine these where cheap and crowded with few rooms and large families. There was no water, and no toilet. A whole street (sometimes more) would have to share a couple of toilets and a pump. The water from the pump was frequently polluted.
During the 19th century more people moved into the towns and cities to find work in factories. Cities filled to overflowing and London was particularly bad. At the start of the 19th century about 20% of Britain’s population lived there, but by 1851 half the population of the country had set up home in London.
https://www.nationalarchives.gov.uk/education/resources/victorian-homes/
The homes for the middle and upper classes were not far away from the slums but they had plenty of innovative modern features. Their homes were better built, larger and had flushing toilets, gas lighting, and inside bathrooms.
These houses were also decorated in the latest styles. There would be heavy curtains, flowery wallpaper, carpets and rugs, ornaments, well made furniture, paintings and plants. The source picture at the top this webpage illustrates some of the typical furnishings for the homes of the wealthier classes.
https://www.nationalarchives.gov.uk/education/resources/victorian-homes/

By comparison New York, growing rapidly due to immigration had a huge housing crisis. The poor lived in tenements. Defined by the New York State Legislature in 1867, constituted “any building…which is rented…out as the home of more than three families living independently of one another and doing their own cooking upon the premises.”


Two major studies of tenements were completed in the 1890s, and in 1901 New York city officials passed the Tenement House Law, which effectively outlawed the construction of new tenements on 25-foot lots and mandated improved sanitary conditions, fire escapes and access to light.
Architecture was also changing, architects like Le Corbusier (1887 – 1965) reacted against the overstuffed houses started presenting his clients with clean unadorned lines, he wanted to replace: “(the) sentimental hysteria surrounding the cult of the home”, with a more rational approach to dwellings as “machines for living”
These ideas were accompanied with a new found interest in how the home was being used and how these uses could be improved upon. Time and motion studies had arrived in the home.
”Architecture was to have a firm scientific basis, but more than that, it was to take its inspiration from the rationalism and experimentation of sciences” (Rowe, 1993:45)
”Functionalism was one of the most alarming aspects of the modernist agenda in the early twentieth-century because architects who adhered to it had confidence in a ’science’ that cannot be validated scientifically and believed that the user was predictable and obedient” (Jonathan Hill, 2003:17)
Levittown and the Invention of Suburbia
In conjuncture with the return of soldiers from WWII the US began a large scale social planning and building of houses outside the city. This was not the first attempt at suburbia but together with increased road infrastructure it was to become one of the largest. Probably the best symbol of this explosive growth is the real-estate developer William Levitt.
Levittown is the name of seven large suburban housing developments created in the United States by William J. Levitt and his company Levitt & Sons. Built after World War II for returning veterans and their new families, the communities offered attractive alternatives to cramped central city locations and apartments. The Veterans Administration and the Federal Housing Administration (FHA) guaranteed builders that qualified veterans could buy housing for a fraction of rental costs.
https://en.wikipedia.org/wiki/Levittown
Levitt maintained a strictly segregated policy in his developments. He barred Jews from Strathmore, Long Island in New York, and he refused to sell his homes to African Americans.
Levitt’s all-white policies also led to civil rights protests in Bowie, Maryland in 1963.[10][12] The National Association for the Advancement of Colored People and the American Civil Liberties Union opposed Levitt’s racist policies, and the Federal Housing Administration prepared to refuse mortgages on his next Levittown.
https://en.wikipedia.org/wiki/William_Levitt
Suburbia created an ideal standard to aspire to. Home ownership was seen as an important step in becoming an adult and a citizen. The politics of home ownership is also fraught with racist and segregationist practices known as redlining
In the United States, redlining is the systematic denial of various services by federal government agencies, local governments as well as the private sector, to residents of specific neighborhoods or communities, either directly or through the selective raising of prices.
Wikipedia
Redlining
Lawn as Border
Even within the suburbs a great deal of norms were created. One of the most interesting ones is the ideal of the green lawn around the house. Please read Lawns Are an Ecological Disaster by Ian Graber-Stiehl
Lawns are the most grown crop in the U.S.—and they’re not one that anyone can eat; their primary purpose is to make us look and feel good about ourselves
https://blogs.scientificamerican.com/anthropology-in-practice/the-american-obsession-with-lawns/
Thorstein Veblen (1899) characterized lawns as a classic form of conspicuous consumption. An occasional deer looked good on an otherwise empty lawn because it meant owners could afford an expanse of useless, decorative grass. Since live deer could not be assured, some of the earliest lawn ornaments such as cast-iron stags were developed in this era.
Lawns do serve a status purpose. First the used space in front of the house shows that you have room to spare, second the upkeep is costly and therefore indicates something about the homeowner. Indeed people are judged by the condition of their houses and gardens.
Lawns continue to be markers of success. Many people do employ landscapers who provide weekly or monthly maintenance so that they do not need to invest their own time in the mundane tasks of cutting and bagging their grass, and edging their lawns. Sprinkler systems help keep the grass watered and there’s a bounty of chemicals to keep errant weeds at bay.
https://blogs.scientificamerican.com/anthropology-in-practice/the-american-obsession-with-lawns/
Boundaries
Like much else with privacy, we notice it when it is being challenged. This is why much of the discussion on privacy and homes has focused on the boundaries of yards, pathways, doors, and windows. There are certain questions relating to privacy that are invisible. Anything that someone can see, hear, or smell from the street or the interior spaces of a building, for instance, is obviously not nearly as private as one might wish. It does not matter if it occurs within the bounds of private property.
Is our privacy invaded by the sounds and smells of others? Can we behave as we wish in our own yards? In our own houses?
The doorbell
The door obviously serves an important purpose in letting people in and out of the house. As such it is a vulnerable point and also a threshold (pardon the pun) between two domains. Interestingly there are several houses originally designed with both front and back doors where the front door has declined to such an extent that it mainly serves a decorative purpose.
Consider the changes in behavior that we have experienced due to the cell phone and the smartphone. We have in a relatively short period of time moved from the unannounced guests being acceptable to being mainly unacceptable. It seems fairly unanimous – try googling “unannounced guests” and you will find very little support for this behavior.
Like many rules there are exceptions. As a non-American I was completely blown away by Halloween. Of course I knew about it and had seen it on television but the sheer scale of the activity surprised me. That for all the days of the year you tell children to stay away from strangers and not to accept candy from them. Then this one night of the year its fine to knock on strangers doors and request candy.
“Participation in Halloween is so much of an expectation in the United States that clear—but totally informal—neighborhood protocols have emerged to signal a desire to be excused from this ritual. For example, residents who don’t want to be part of Halloween may be expected to turn off the porch light and draw the curtains or move to another part of the house to hide any interior lights.”
Nippert Eng Islands of Privacy p218
Windows
Windows are designed to let in light and air into our homes but they also enable others to see in to our private lives and have naturally become a space of contention.
Windows are a point of vulnerability in maintaining one’s privacy in two ways. First, and perhaps most obviously, a window is not a door. It is much more easily broken and a building is more easily broken into via a window than a door. People forget to close and lock windows far more than doors, too. From this perspective, windows are a security problem, potentially leading to unexpected and profound senses of privacy violations among participants.
Nippert Eng Islands of Privacy p 225
Windows are therefore a point of concern both for the security of the house but also for the ability of others to see us when we believe ourselves to be private. The Photographer Arne Svenson’s exhibition called The Neighbors brought this challenging viewpoint to the fore:
With Arne Svenson’s new series, Neighbors, he has turned outward from his usual studio based practice to study the daily activities of his downtown Manhattan neighbors as seen through his windows into theirs. Svenson has always combined a highly developed aesthetic sense viewed from the perspective of social anthropology in his eclectic projects with subjects ranging from prisoners to sock monkeys. His projects are almost always instigated by an external or random experience which brings new objects or equipment into his life- in this case he inherited a bird watching telephoto lens from a friend. “The grid structure of the windows frame the quotidian activities of the neighbors, forming images which are puzzling, endearing, theatrical and often seem to mimic art history, from Delacroix to Vermeer. The Neighbors is social documentation in a very rarified environment. The large color prints have been cropped to various orientations and sizes to condense and focus the action.
https://arnesvenson.com/theneighbors.html
Not everyone was happy with the images and sued for violation of privacy. Hili Perlson covered the case in the article Voyeuristic Photographer Arne Svenson Wins New York Appellate Court Case: Should New York revise its privacy laws? April 10, 2015
In the decision of the Appellate Division, Dianne T. Renwick, writing for the court recognized that the people in the photographs had no idea they were being photographed and recognized the limitations of New York’s statutory privacy law in redressing this kind of “technological home invasion and exposure of private life.” However, ultimately, the kind of “invasion of privacy” that happened in this situation is not not actionable because Svenson’s use of the subject images “constituted art work” and, therefore were not considered “use for advertising or trade purposes” under the relevant statute… Justice Renwick wrote that “however disturbing” Svenson’s conduct may be, by publishing the photographs as works of art, “without any further action toward plaintiffs,” there was no viable claim for “violation of the statutory right to privacy.”
https://news.artnet.com/market/arne-svenson-neighbors-photographs-supreme-court-286916
Weingart, K. (2015) An Interview with Photographer Arne Svenson, PetaPixel, May 16. https://petapixel.com/2015/03/16/interview-with-photographer-arne-svenson/
Brief note on bathrooms
Bathrooms for the longest part of our history were uncomfortable affairs. The lower you were on the social scale the less comfort you could expect. Outdoor toilets in cold sheds were basically the norm. And toilet paper took a long time to arrive.
By 1857, the printing press, bicycles and baseball had already been invented. Joseph C. Gayetty produced the first sheets of toilet paper in packs of 500 and sold it for 50¢. It didn’t sell well as people didn’t want to “waste” sheets of paper. In 1890 the Scott Paper Company became the first to make toilet paper on rolls.

In 1871, Zeth Wheeler patents rolled and perforated toilet paper. In 1877 he founded the Albany Perforated Wrapping Paper Company. In 1897, company began selling and marketing standard perforated toilet paper on a roll. In 1879, Walter Alcock, a British businessman, created toilet paper on a roll, too. He was the first that used the perforated toilet roll instead of the common flat sheets. In 1880 the British Perforated Paper Company began selling toilet paper. That toilet paper was sold in boxes of individual squares.
http://www.toiletpaperhistory.net/toilet-paper-history/history-of-toilet-paper/#:~:text=In%201897%2C%20company%20began%20selling,of%20the%20common%20flat%20sheets.

The bathroom both as a room for more than just a toilet was first marketed as a luxury and then as a necessity. Our expectations of privacy surrounding our bodies was enabled by this room which we use either alone or share with others (synchronously or asynchronously).
The Toilet An unspoken History
The Devices in our homes
Waddell, K. (2016) The Privacy Problem with Digital Assistants, The Atlantic, May 24 https://www.theatlantic.com/technology/archive/2016/05/the-privacy-problem-with-digital-assistants/483950/
Astor (2017) Your Roomba May Be Mapping Your Home, Collecting Data That Could Be Shared. New York Times
How your privacy is affected by digital assistants
Alexa is listening to you – Amazon privacy
The Smart Home That Spied On Me
Other sources
ACLU Know Your Rights When Encountering Law Enforcement https://www.aclu.org/sites/default/files/field_toolkit_file/kyr_english_3.pdf
Farb, R. L. (2002). The fourth amendment, privacy, and law enforcement. Popular Government, 13-19. http://sogpubs.unc.edu/electronicversions/pg/pgspr02/article2.pdf
Stanley, J., Crump, C., & Speech, A. C. L. U. (2011). Protecting Privacy From Aerial Surveillance (Vol. 6, No. 6). American Civil Liberties Union. (December 2011). https://www.aclu.org/files/assets/protectingprivacyfromaerialsurveillance.pdf